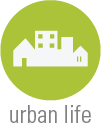Capitol Hill TOD - Station House
bringing affordable and sustainable housing to the transit hub of Capitol Hill
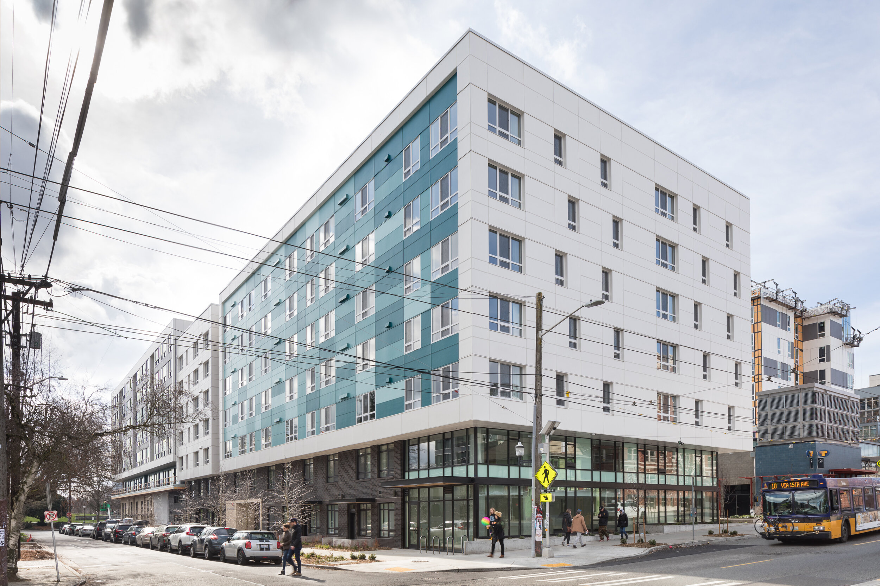
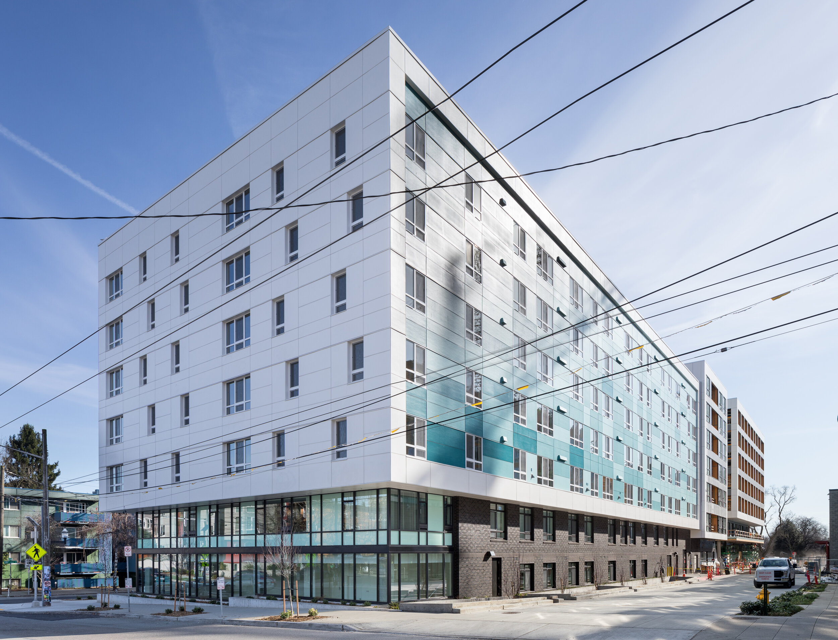
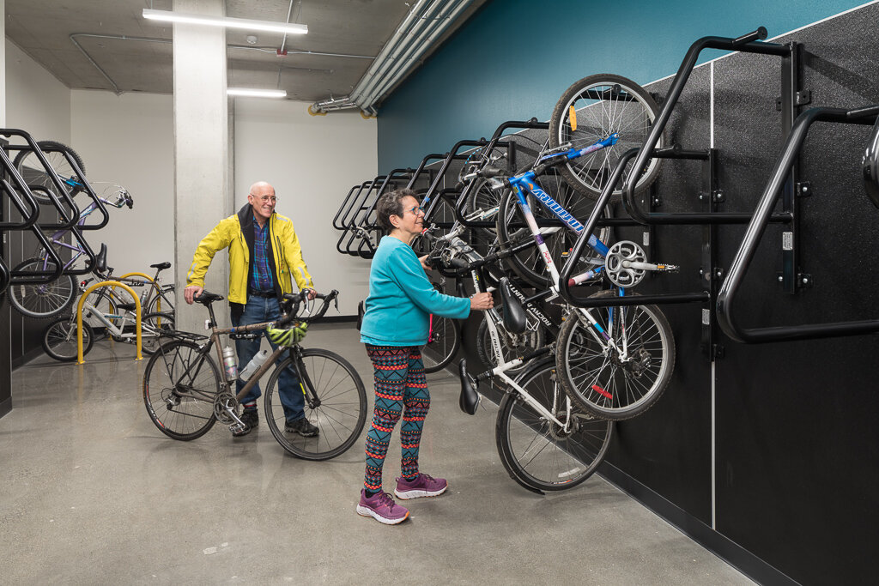
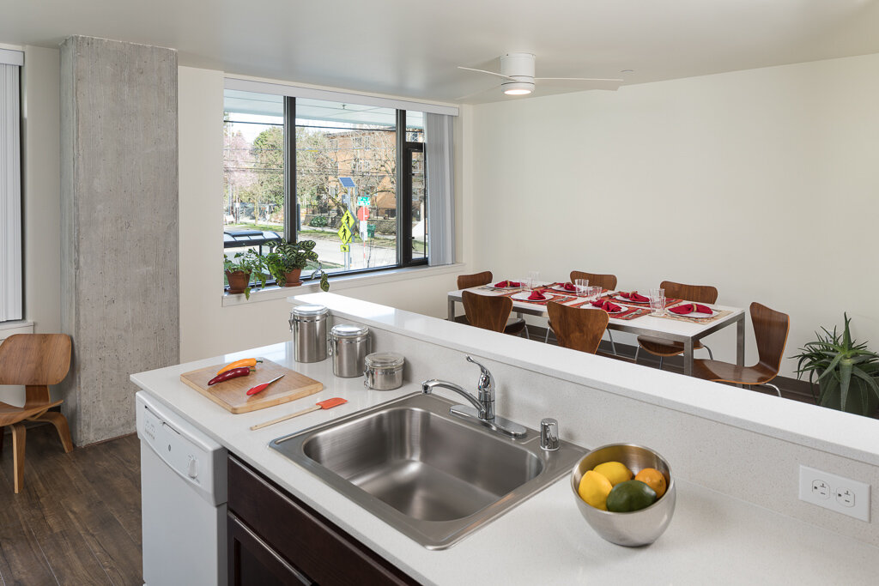
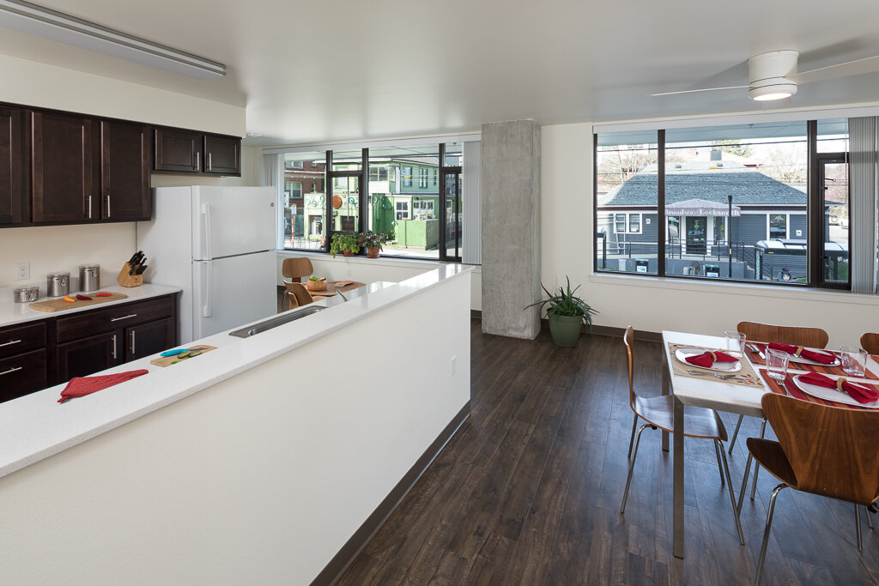
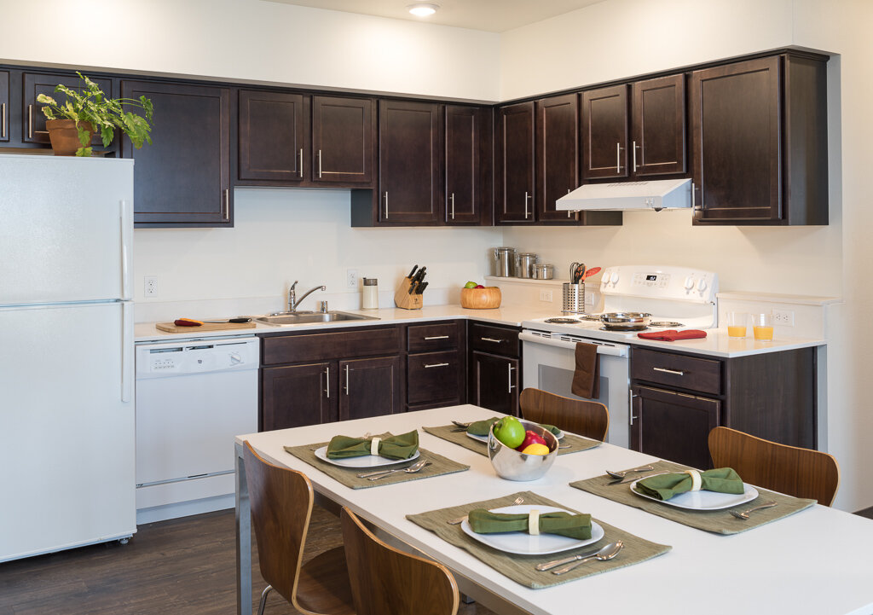
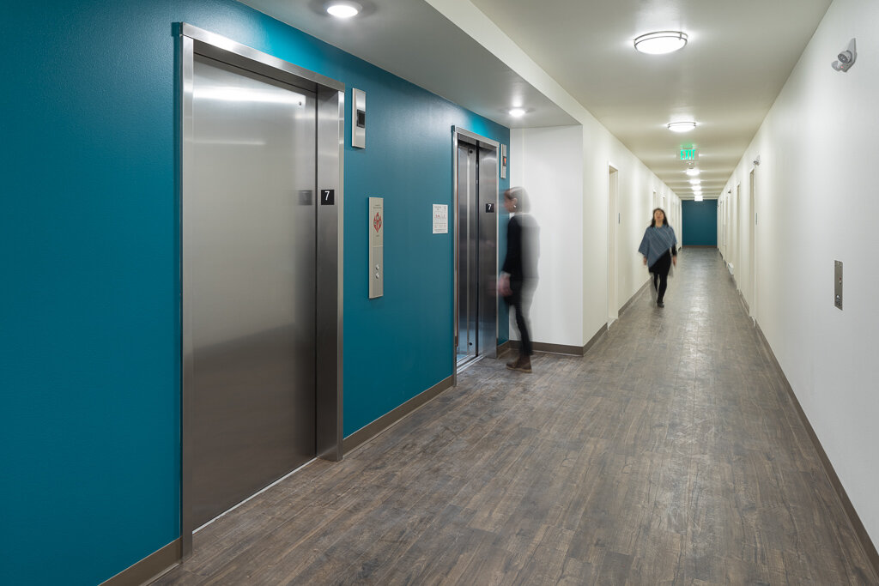
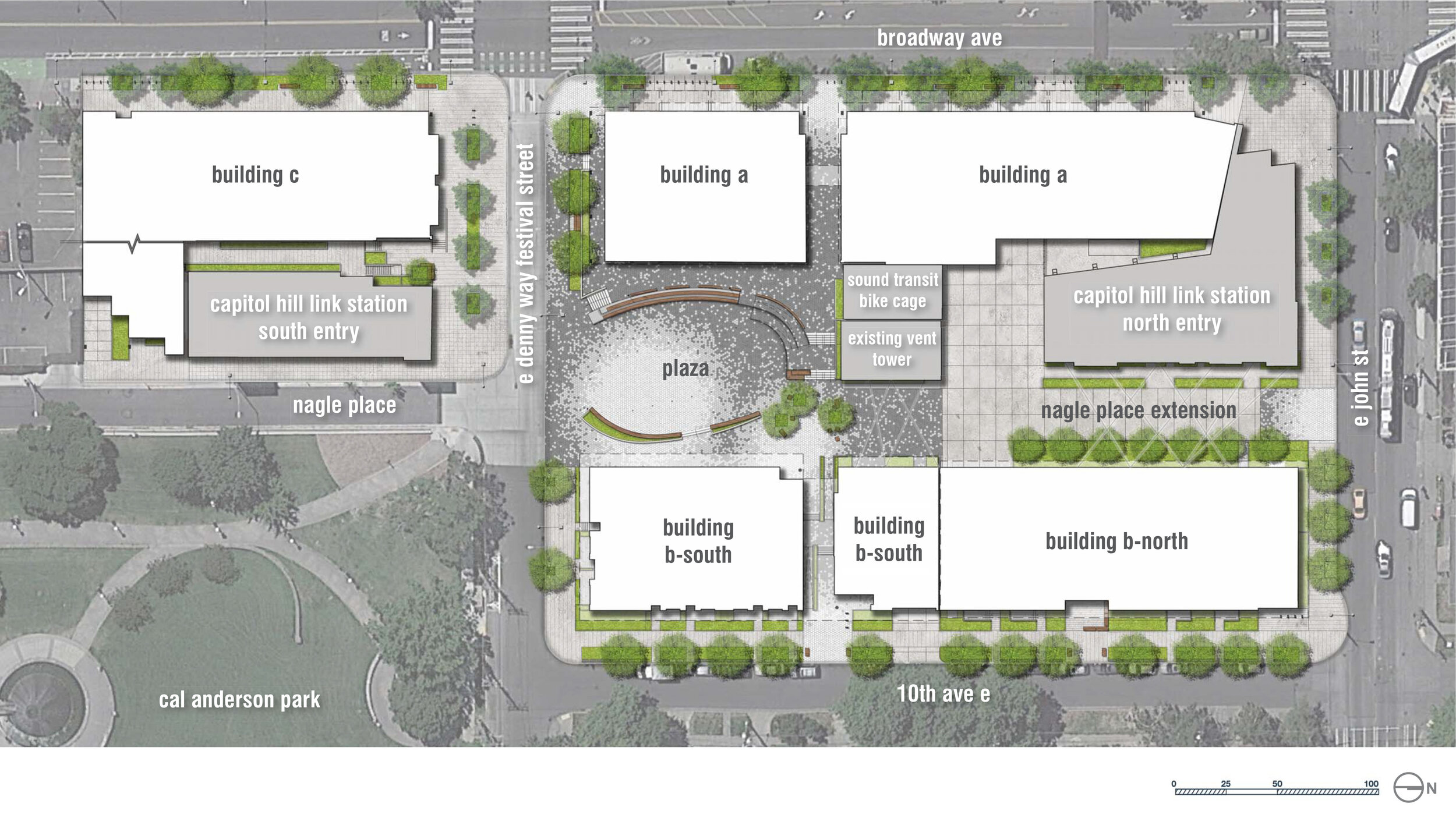
Station House is one of four buildings that comprise the Capitol Hill Transit Oriented Development (TOD) – the only one to provide publicly funded affordable housing. Station House exemplifies Equitable TOD - leveraging public investment for greater community benefit. This project is steeped in a community-informed process, beginning with community charettes in 2010. Residents, business owners, and representatives of the arts, major educational institutions, and the healthcare industry participated in various workshops and meetings to identify community priorities to shape the resulting TOD. Those priorities included affordable housing, a permanent home for the Capitol Hill Neighborhood Farmer Market, and community meeting space were identified as three of the eight community priorities.
The 110 homes at Station House are comprised of studio, 1, 2, and 3 bedroom apartments. Urban agriculture has played an important role throughout the Capitol Hill TOD story. At Station House, a rooftop garden allows low-income residents access to organic and locally grown produce, as well as providing habitat for pollinators and demonstrating to the children in the building the important food production cycle. A roof deck adjacent to the raised beds provides residents with a gathering space that overlooks the Olympic Mountains, the Seattle Skyline, and Mt. Rainer. There is also a community center accessible to the public from 10th Avenue – a public amenity desired by the greater community.
Station House not only provides critically needed affordable housing but also contributes to the ecology and vibrancy of Capitol Hill – demonstrating what successful ETOD looks like in our state and for the nation.
Sustainable features include:
LEED for Homes Platinum target; >100pts for ESDS v3.0
Development on a brownfield site
Located in a highly connected site, with access to multiple modes of transportation, bike networks, and community services (Walkscore of 97)
Use of regional and local materials. Low-VOC materials & low-toxic paint, primers and finishes
No carpets in dwelling units
No endangered wood species used; only FSC-certified wood products
High-efficient irrigation systems using native and/or drought-resistant plantings
Low-flow fixtures
Minimize energy use through high-performance building envelopes and efficient mechanical systems
Minimize the heat island effect with rooftop gardening.
100% of the units will serve people making 60% of the area median income or less.
LEARN MORE: TOD, TOD-Park Apartments, Urban Design, Master Plan
Project Information
CLIENT
Capitol Hill Housing
LOCATION
Seattle, WA (Capitol Hill)
PROJECT TYPE
Multi-Family Housing
Affordable Housing
Transit Oriented Development
COMPLETED
February 2020
SCOPE
Full Design Services
Construction Administration
SUSTAINABILITY
LEED for Homes Platinum
ESDS v3.0
AREA
105,000 sqft
110 Units of Studios, 1, 2, 3 Bedroom Units
PROJECT TEAM
Schemata Workshop (Architect)
Walsh (General Contractor)
The Berger Partnership (Landscape)
MKA (Civil)
4EA (Envelope)
KPFF (Structural)
Fisher Marantz Stone (Lighting)
PAE (MEP)
Rushing Company (Sustainability)
Karen Braitmayer (Accessibility)
A3 (Acoustics)
AWARDS
PCBC Golden Nugget Merit Award - Best Affordable Housing Community, 60 du/acre or more










