Morecambe Central Promenade Design Competition
Proposing a more activated public sphere along the English seaside
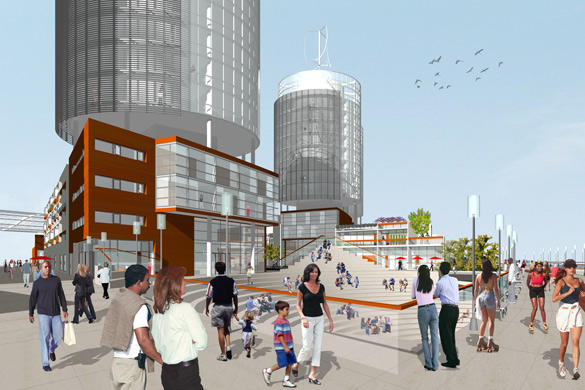
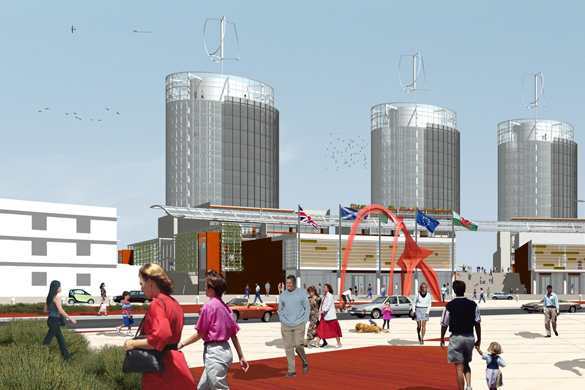
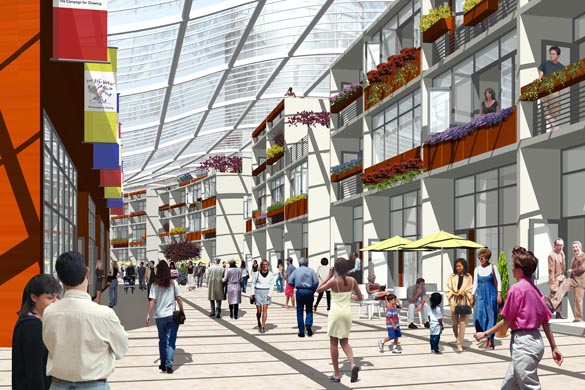
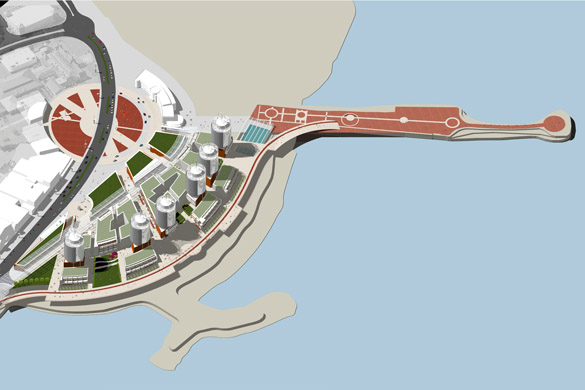
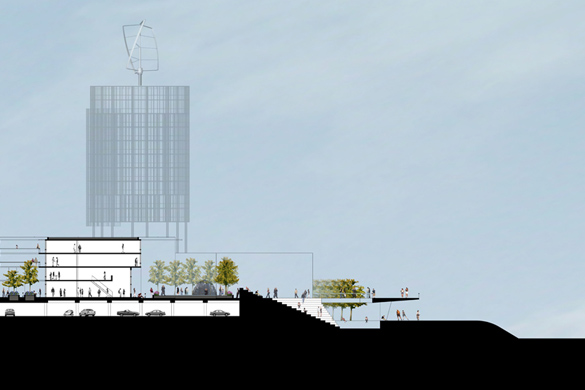
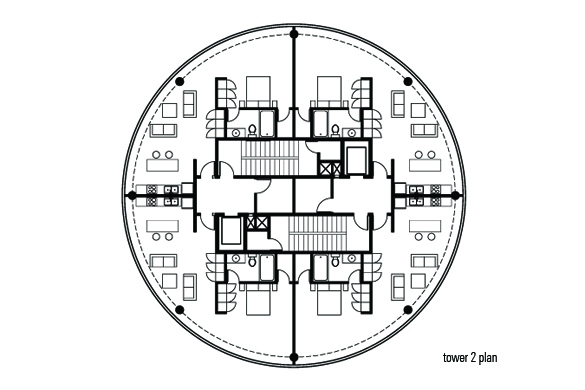
In response to an international design competition, Schemata Workshop produced a master plan for a 12-acre site in the seaside town of Morecambe, proposing a revitalization scheme for the former resort town for the working class on the northwest coast of England. The three-phase concept included mixed-use live/work spaces, dynamic pedestrian streets, high density residential towers--along with cultural ameneties for residents of the adjoining town and new residents alike.
Design competition sponsored by Urban Splash Developers and the Royal Institute of British Architects
Project Information
CLIENT
Urban Splash Developers
LOCATION
Morecambe, UK
PROJECT TYPE
Urban Design
AREA
12-acre site
SCOPE
Preliminary Design (Prospective)
PROJECT TEAM
Schemata Workshop (Architect)





