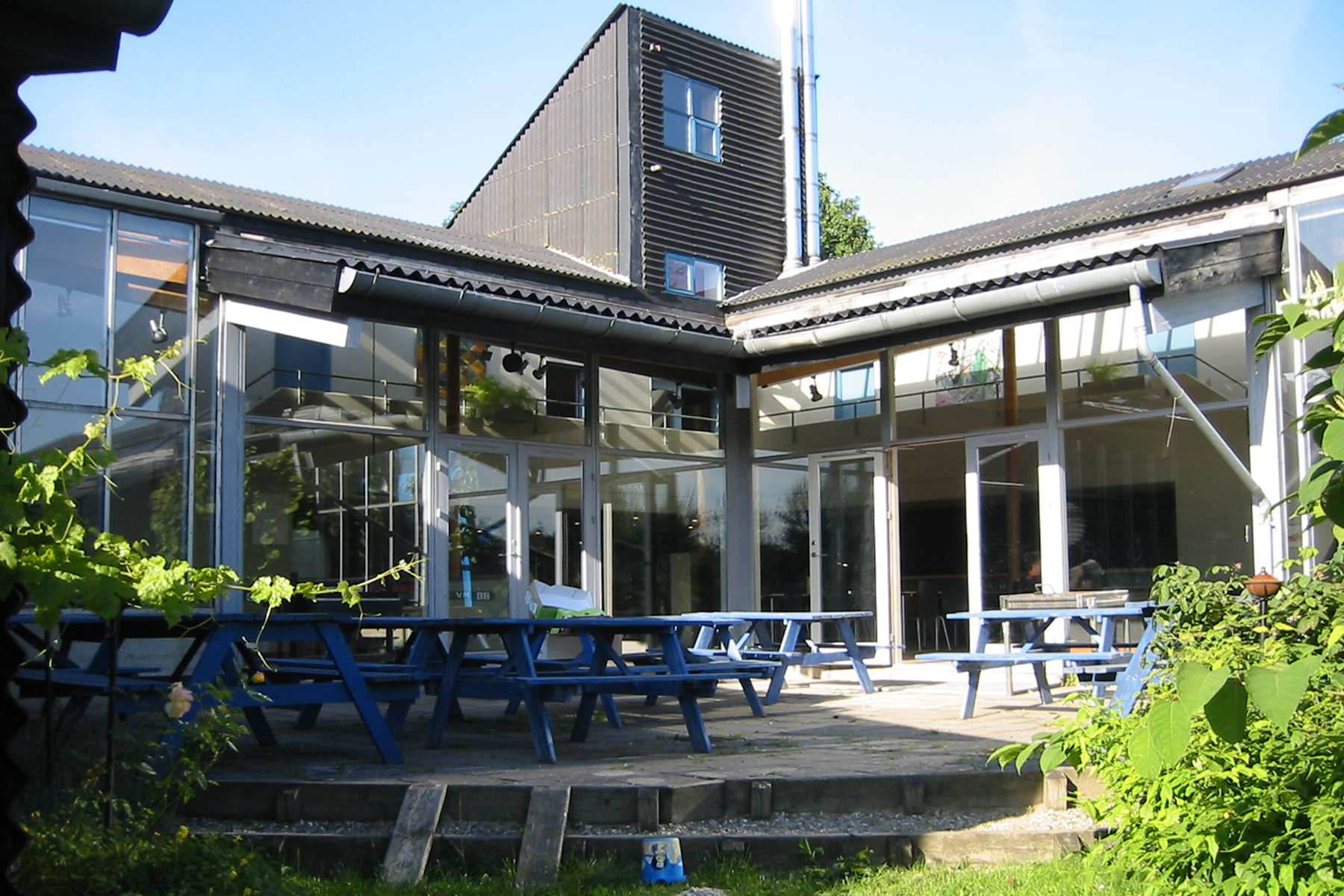As indicated in the patterns Main Building and Activity Nodes, the siting of the Common House is very important. Locate the Common House at a central location where every resident in the community is likely to come to it at some point during the day – to do laundry, check mail, eat meals. Its location will determine the frequency of its use and, thereby, its success.
To illustrate, at Ǻdalen and Drivhuset the Common House is located at the end of the covered street. While the street is successful as a gathering place, the Common House becomes just the place to prepare and eat meals. The covered street is more central to all residents and becomes the location for community festivals and celebrations. Conversely, Jystrup also has a covered street, but the central location as well as its size makes the Common House the obvious place to hold community meetings, events and celebrations.
As discussed in the Main Building, a central location implies a visual hierarchy and can serve as an architectural orienting device.
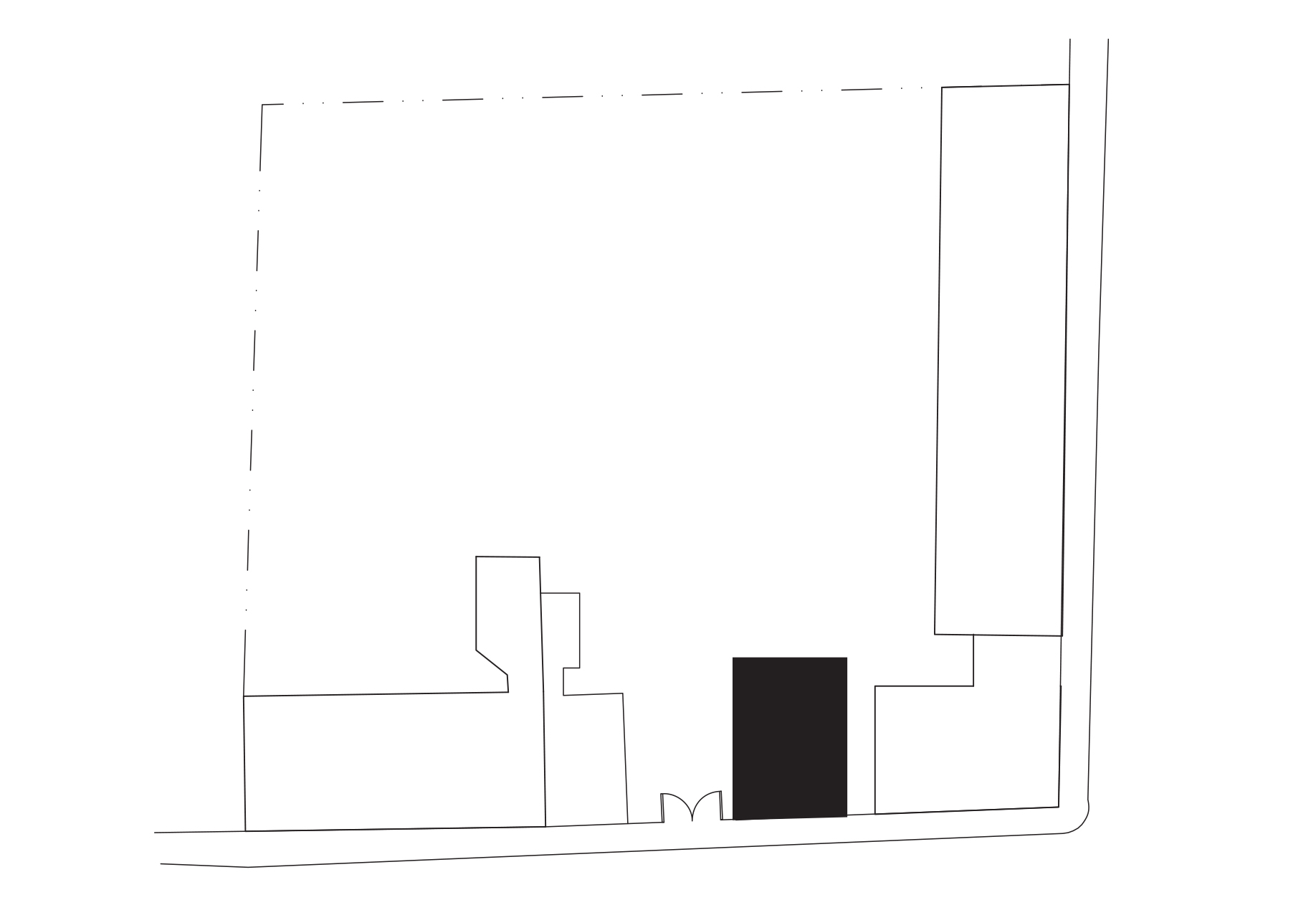
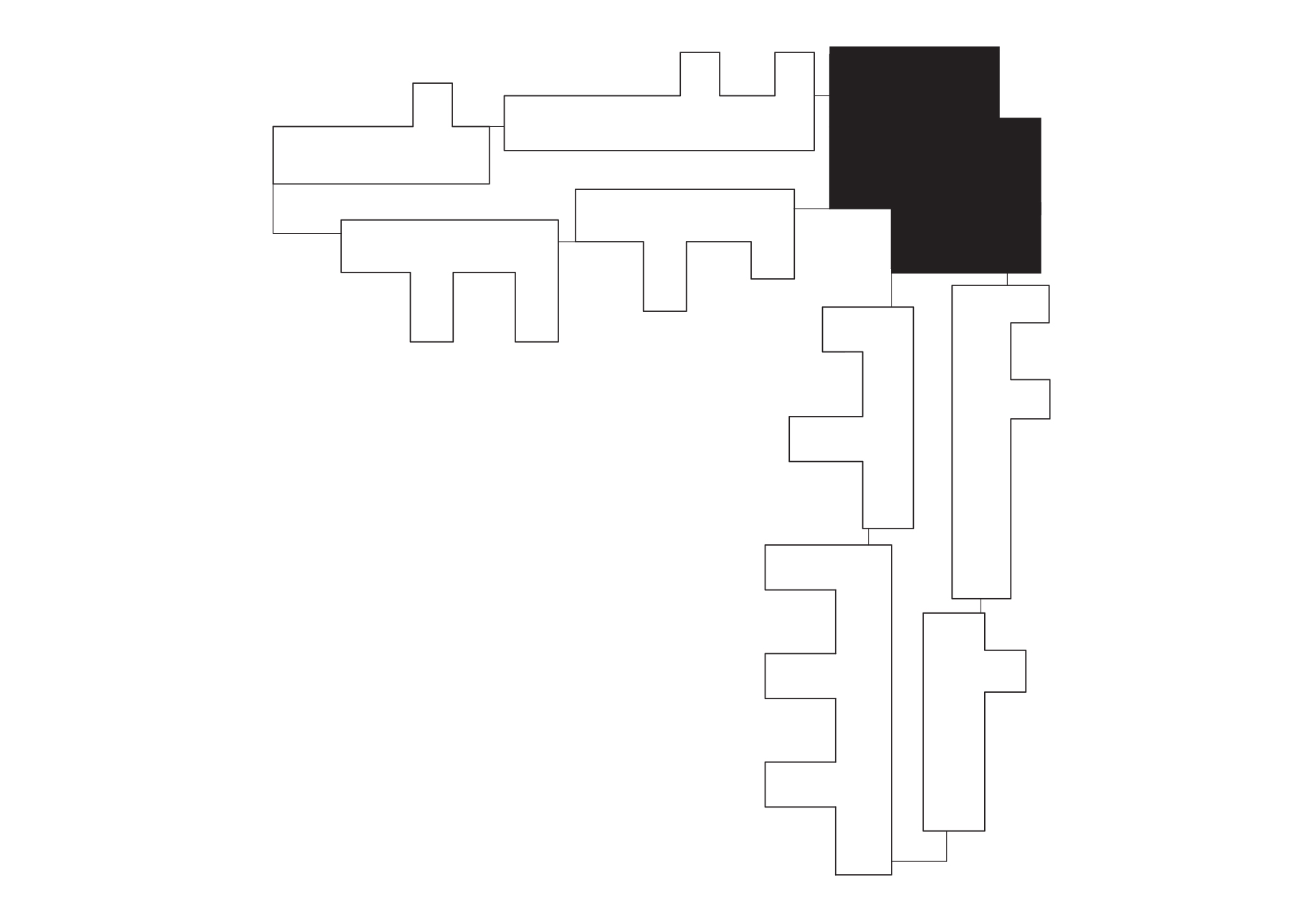
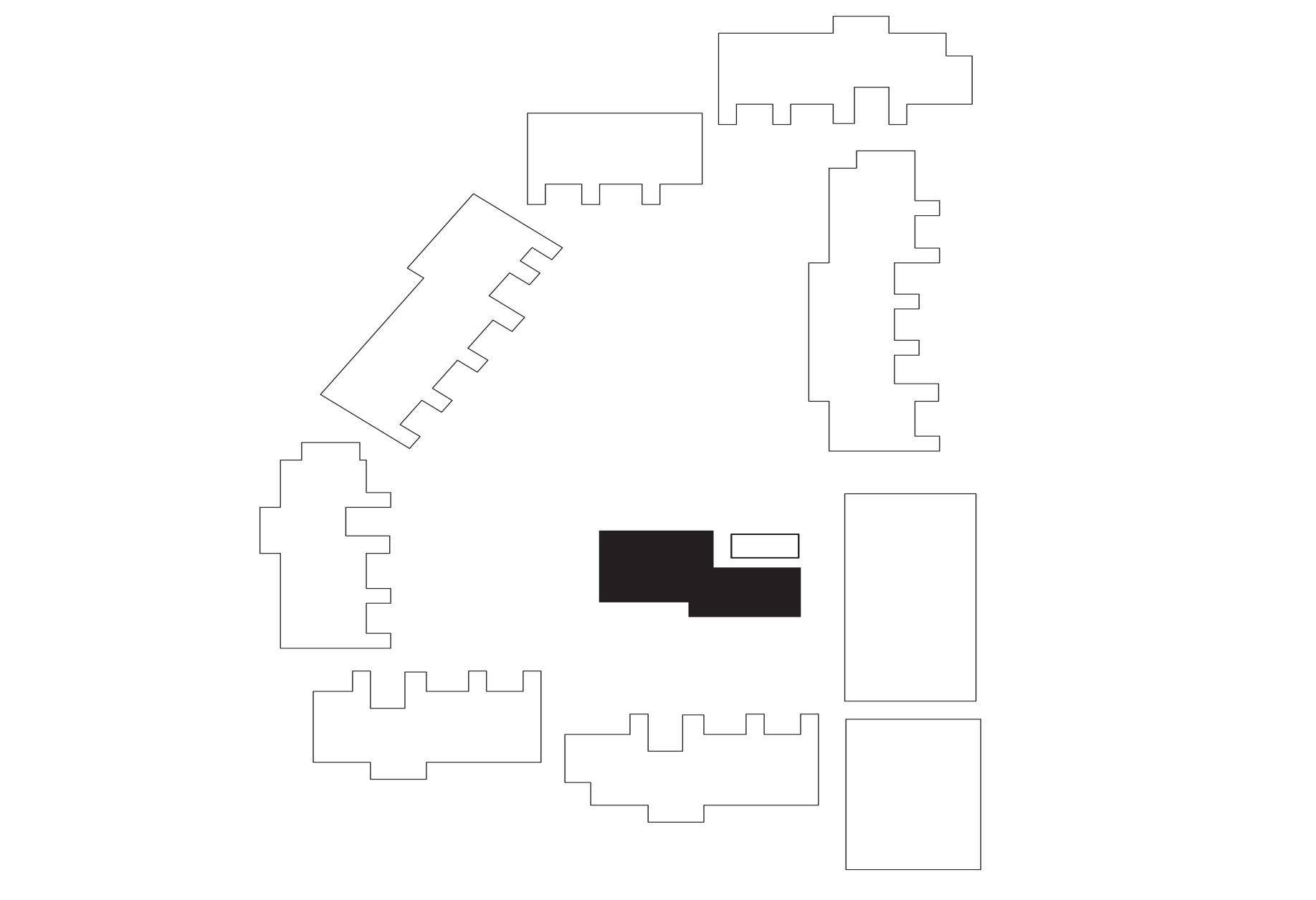
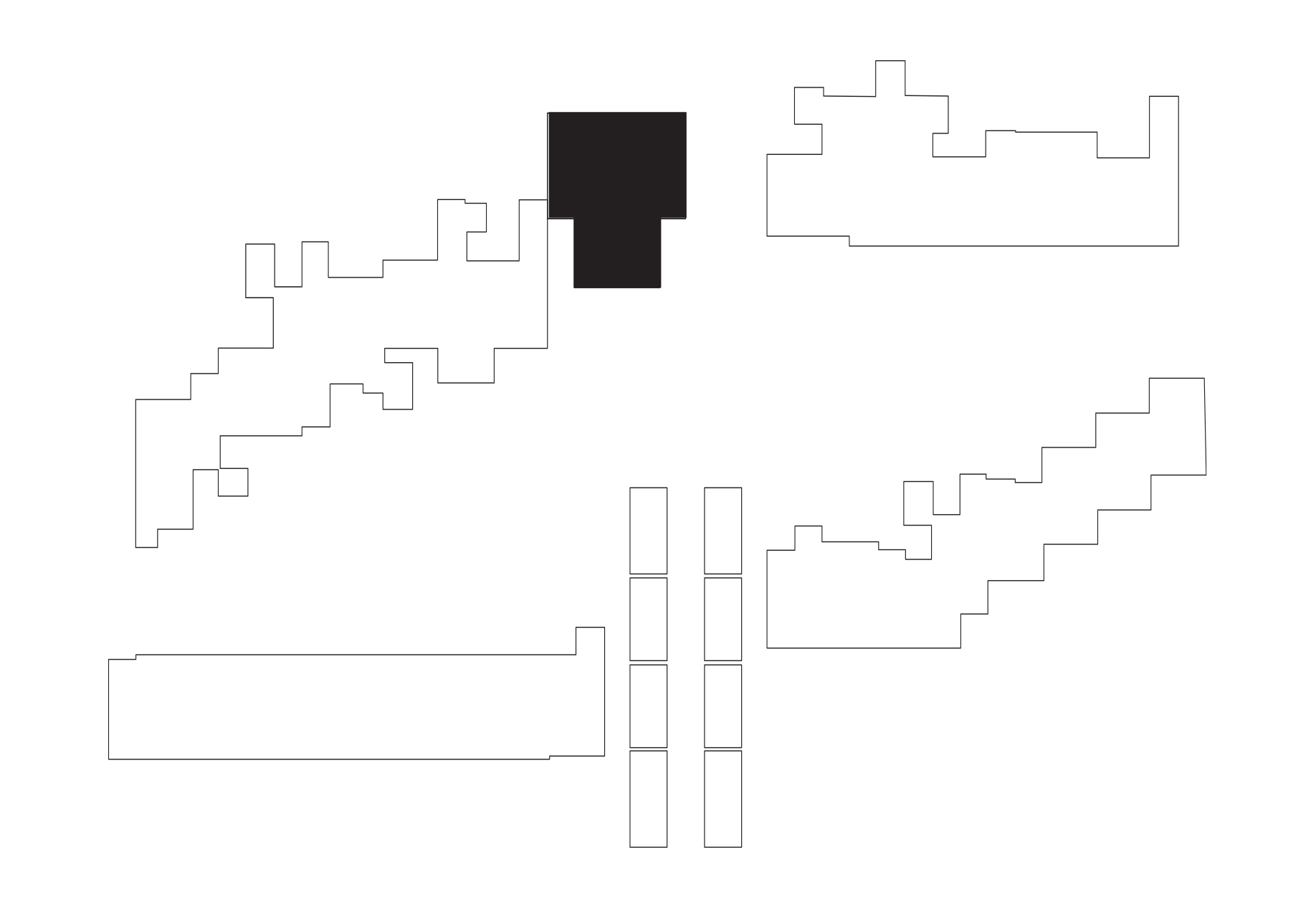
Please Note:
This series of blog posts is focused on explaining common design patterns in cohousing. Grace Kim, a founding principal and owner of Schemata Workshop, has identified patterns applicable to cohousing from "Pattern Language" by Christopher Alexander and has added some of her own. The number in brackets [#] refers to Alexander’s pattern numbering system.
Grace's additional patterns pay particular attention to the Common House because its design requires special consideration. As the living room for the community, the Common House sets the initial impression for visitors about what cohousing is, what your community values might be, or the perceived benefits of living in community. Schemata Workshop has analyzed scores of common houses in Denmark and North America to discern what does and does not work. Following Alexander's concept of Pattern Language, Grace has thoroughly documented the necessary programmatic and design elements for a successful Common House.
To learn more about cohousing at Schemata, visit our cohousing page.

