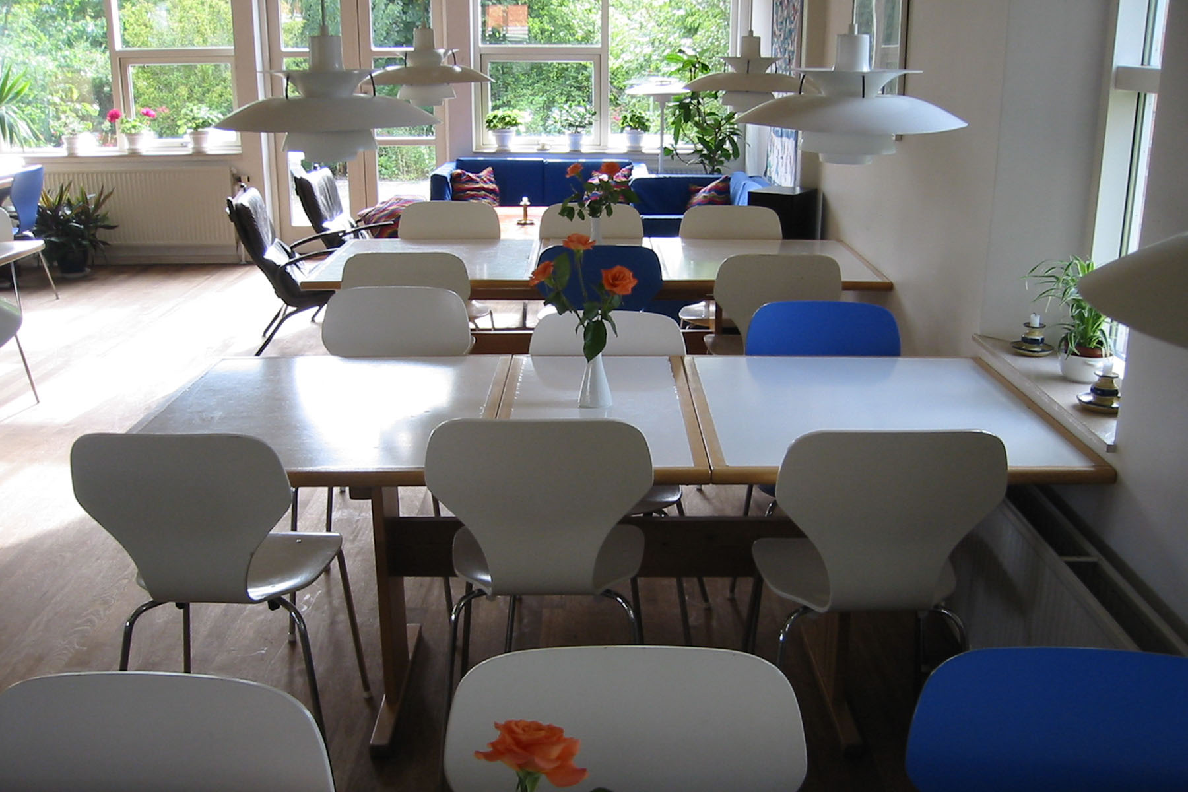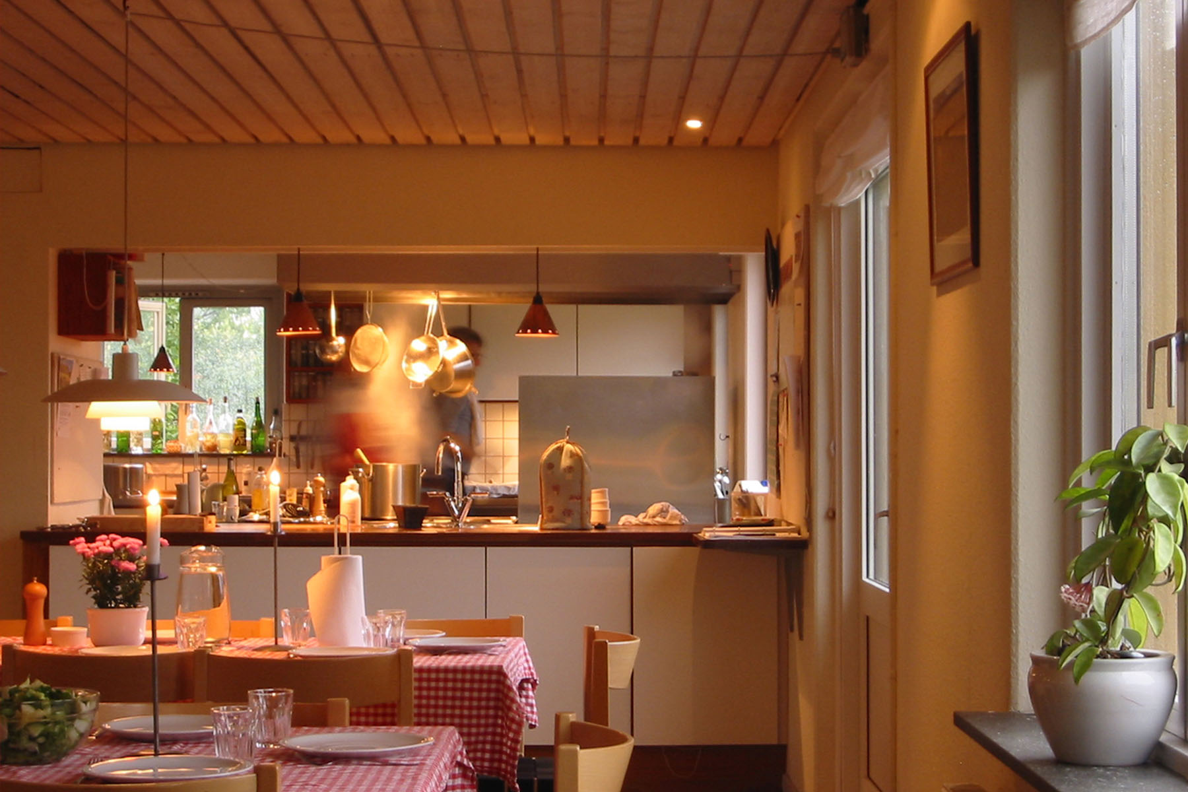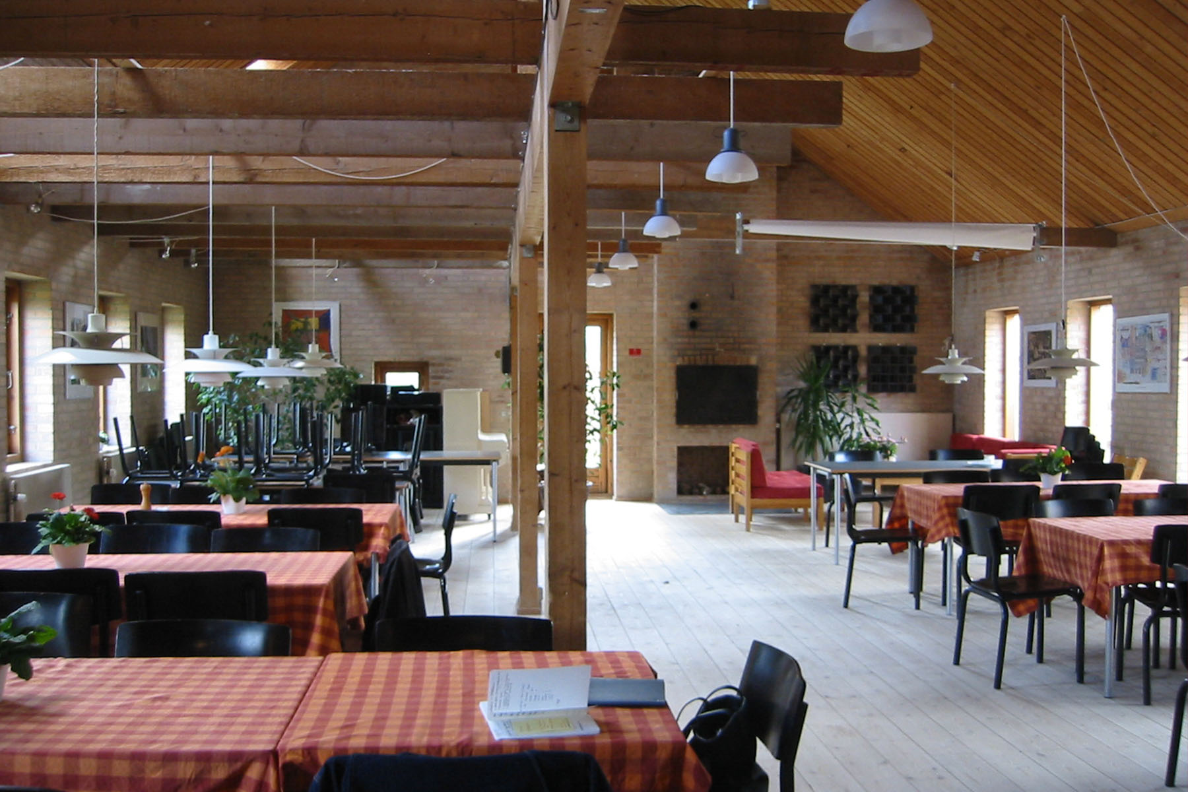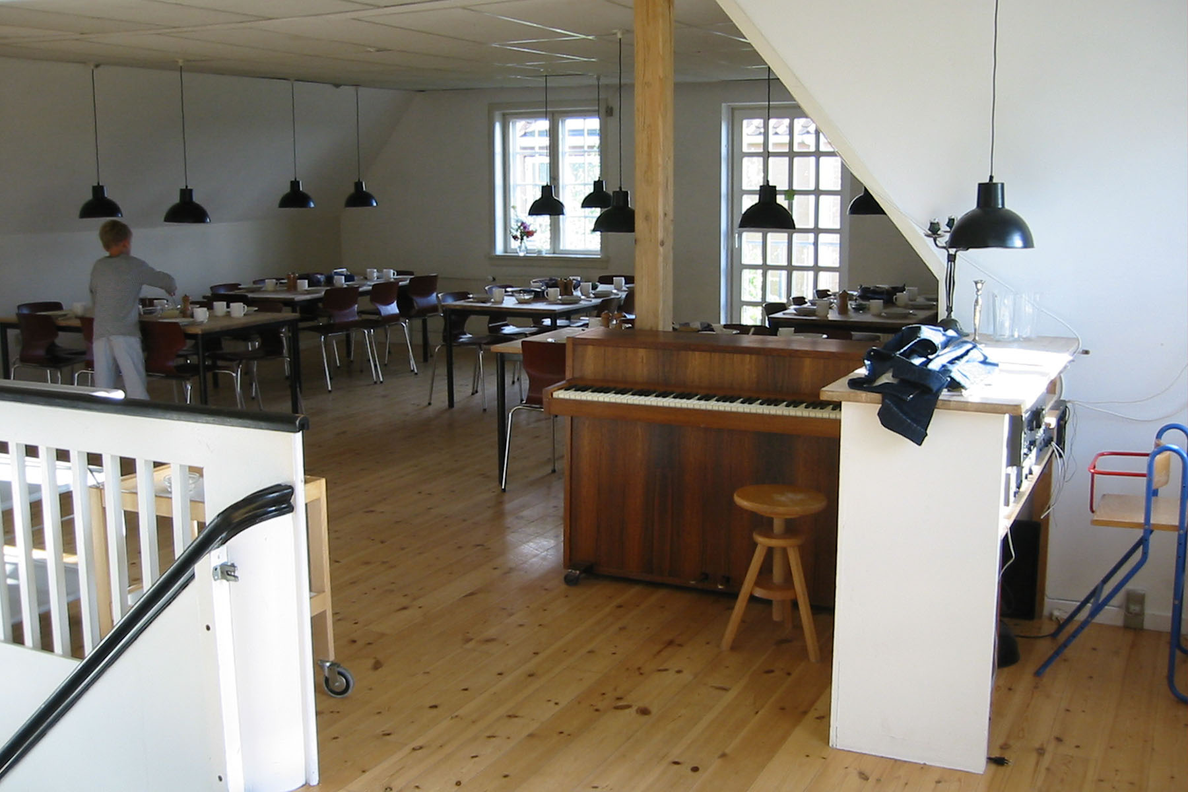The dining room plays a special role in facilitating conversation and community during cohousing resident group meals.
“…when the table has the same light over it, and has the same light level on the walls around it, the light does nothing to hold people together; the intensity of feeling is quite likely to dissolve…. But when there is a soft light, hung low over the table, with dark walls around so that this one point of light lights up people’s faces and is a focal point for the whole group, then a meal can become a special thing indeed…”
Frank Lloyd Wright described this as creating a “room within a room” - the people sitting around a dining table forming the “walls” of this inner room. This will help create an intimate setting at the dining table within the larger dining room. Create a sense of intimacy by providing solid wood tables which comfortably seat 6-8 adults and placing a pendant fixture over each table. Conversation is easily maintained in a group of this size, if there are 10, then two separate discussions will occur because the people at the far ends of the table have a difficult time conversing.




Please Note:
This series of blog posts is focused on explaining common design patterns in cohousing. Grace Kim, a founding principal and owner of Schemata Workshop, has identified patterns applicable to cohousing from "Pattern Language" by Christopher Alexander and has added some of her own.
Grace's additional patterns pay particular attention to the Common House because its design requires special consideration. As the living room for the community, the Common House sets the initial impression for visitors about what cohousing is, what your community values might be, or the perceived benefits of living in community. Schemata Workshop has analyzed scores of common houses in Denmark and North America to discern what does and does not work. Following Alexander's concept of Pattern Language, Grace has thoroughly documented the necessary programmatic and design elements for a successful Common House.
To learn more about cohousing at Schemata, visit our cohousing page.

