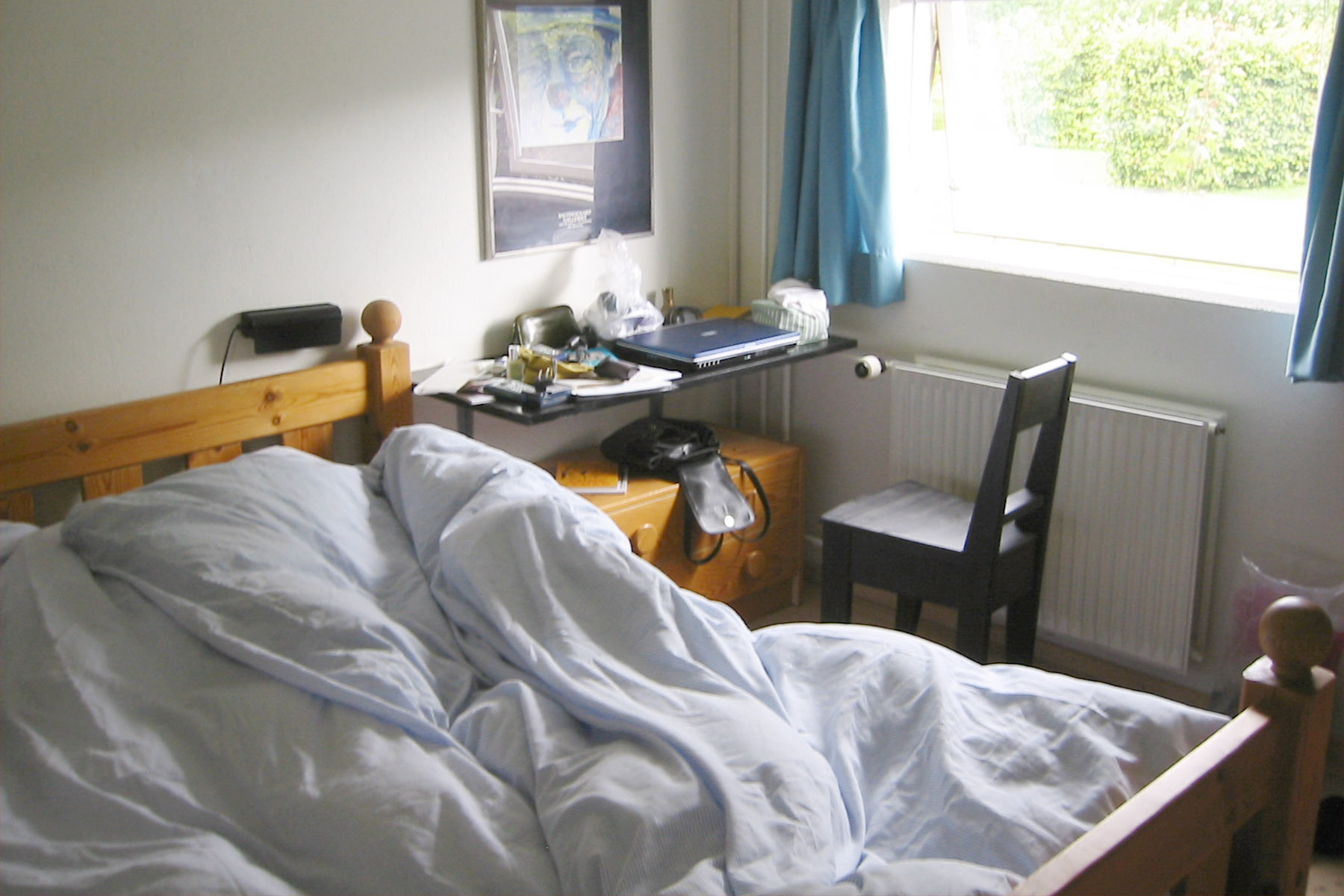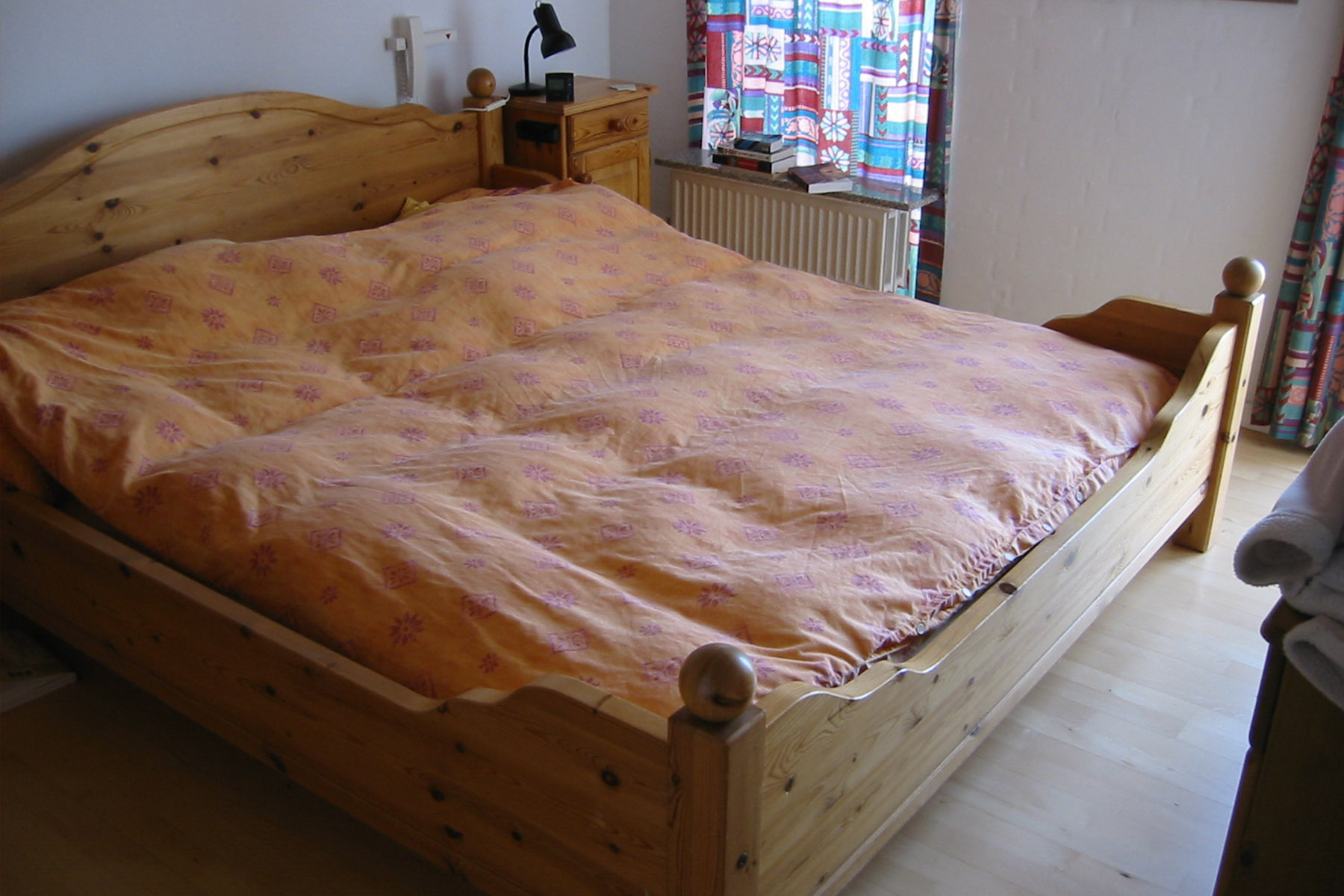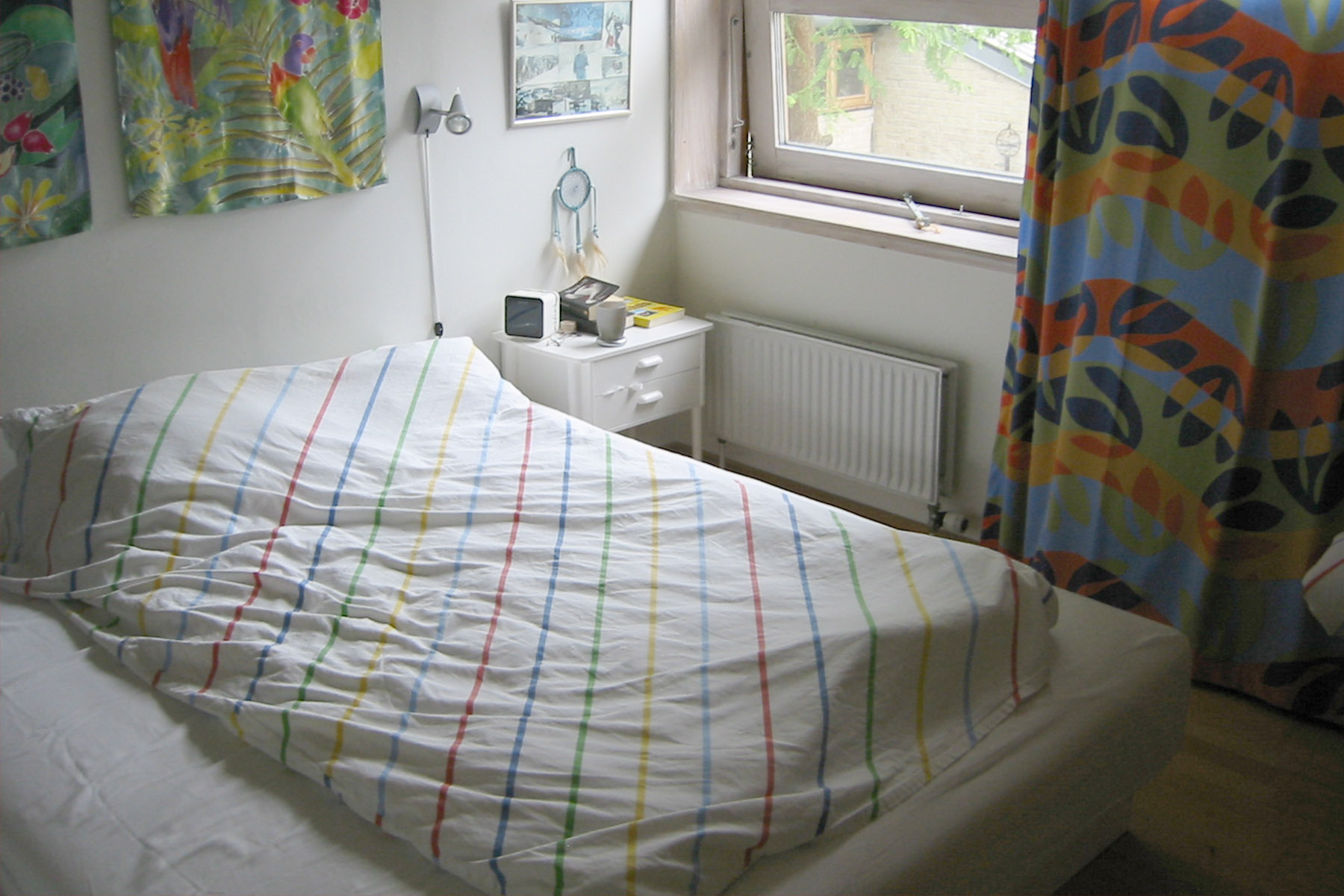This is a critical feature of a cohousing community if residents are expected to comfortably live in homes that are smaller than their comparably-priced, market-rate counterparts. While it is not often that families have guests stay in their homes, many homeowners want a dedicated (or dual function) room that can accommodate a mother-in-law, grown children, grandchildren, family friend, etc. While most guests are quite comfortable to occupy the private domain of their hosts, there are times when guests prefer staying in a nearby hotel so as not to disturb their hosts or to simply come and go as they please.
Provide a couple of guest rooms in the Common House or within the common space (eg. along the covered street) to allows the guests to become more familiar with the entire community and have some autonomy from their hosts. This room should be well situated – not located in an undesired nook that didn’t serve any better purpose; and should be well-appointed with a comfortable bed, bedside table and lamp, a small desk and chair, and a closet - essentially a small hotel room. An adjoining bathroom is preferable, but it’s possible for it to be shared with another guest room (but never more than 2 rooms per bathroom).
The room should have a nice view and yet provide some privacy. In order to encourage use, the rooms should be free or of nominal cost to members of the community. The rooms are not intended for long term stays, just a few days. A scheduling system and usage policy should be developed that is appropriate for the community.
Nearly all the communities visited have some sort of provision for guests. In some rare cases where a guestroom is not provided, a children’s play area doubles as a guest room. For long term stays, arrangements may be made with other residents in the community who may have spare rooms or are away for the duration of the visit.



Please Note:
This series of blog posts is focused on explaining common design patterns in cohousing. Grace Kim, a founding principal and owner of Schemata Workshop, has identified patterns applicable to cohousing from "Pattern Language" by Christopher Alexander and has added some of her own.
Grace's additional patterns pay particular attention to the Common House because its design requires special consideration. As the living room for the community, the Common House sets the initial impression for visitors about what cohousing is, what your community values might be, or the perceived benefits of living in community. Schemata Workshop has analyzed scores of common houses in Denmark and North America to discern what does and does not work. Following Alexander's concept of Pattern Language, Grace has thoroughly documented the necessary programmatic and design elements for a successful Common House.
To learn more about cohousing at Schemata, visit our cohousing page.

