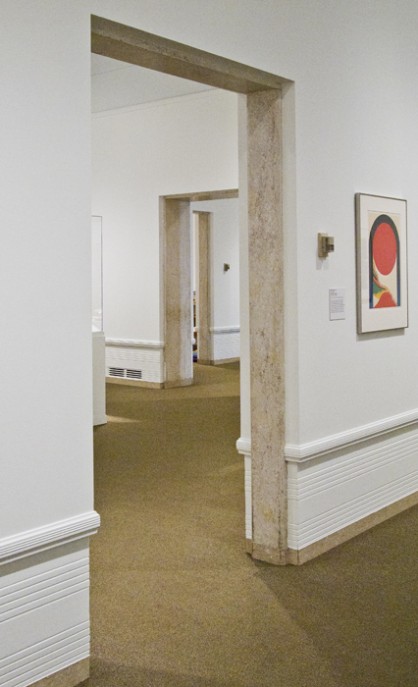The Seattle Asian Art Museum (SAAM) comprises Seattle's greatest gallery spaces and its finest art collection. The original home of the Seattle Art Museum (SAM), it was relegated to display only a portion of it collection -- Asian art -- when the first downtown location opened in the early 1990s. While it was welcome that SAM's collection warranted additional space and a new building, it is lamentable that those newer buildings (totaling two, including the 2000's addition) have perhaps drawn attention from the original Volunteer Park home, where you will find not only an incredible art collection, but one of Seattle's finest buildings. No single space better exhibits the vibrancy and quality of both qualities than the Richard E. Fuller Court, the physical and spiritual center of SAAM's collection. Bathed in daylight, it is voluminous and resplendent in rich materials and fine sculpture. Just off of the museum's entry hall (highlighted in the previous SAAM post: http://www.schemataworkshop.com/blog/2012/03/seattle-asian-art-musuem-art-deco-splendor-in-volunteer-park/), the Court is the museum's most architecturally ambitious space and the hub off which other galleries radiate.
Copyright 2012 John M. Feit
The sculpture within the Court takes full advantage of the daylight offered by the luminous ceiling, the pieces glowing in a diffuse light that evenly illuminates and reveals the skill that went into crafting these ancient pieces. Many architects struggle with using daylight in museums, leading to often drawn shades or perpetually darkened galleries that make way finding -- not to mention the display of art work -- difficult. At SAAM the architects realized the importance of daylight in displaying art and organizing the building. The Fuller Court also features a piece specifically commissioned for the space: a hand wrought, iron gate whose motifs are quite a contrast from the streamlined art deco of the museum's architecture.
Copyright 2012 John M. Feit
Copyright 2012 John M. Feit
Copyright 2012 John M. Feit
The entry from the main lobby into the Court has columns clad in the same green granite that one finds in the lobby. Note how the stepping of the entrance walls framing the Foster Galleries (second image down) -- along with the coved ceiling within the galleries -- emphasizes the perspective, increasing the formality of the spaces. Other deco details include the aluminum handrails (a nice reference back to the entry facade's aluminum grille) and the font used to name the gallery.
Copyright 2012 John M. Feit
Copyright 2012 John M. Feit
Once inside the galleries, the quality of the art pieces exceeds the expectations set forth by the quality of the architecture. A captivating mixture of sculpture, furniture, textiles, decorative arts, and paintings almost overwhelm the senses with a richness of materials and delicacy of execution. Providing a harmonious union between the art and architecture, the care exhibited by the museum's curators in the arrangement of the pieces throughout the various galleries makes for a fulfilling viewing. Each art piece is carefully staged, with the lighting and context perfectly balanced to best show off the treasures.
Copyright 2012 John M. Feit
Copyright 2012 John M. Feit
Copyright 2012 John M. Feit
Exploring the galleries one becomes aware of the thematic elements the architects choose to both distinguish and unify the galleries. The elements of unification are at a detail level, and include door trim in stone to match that of the wall base, as well a wainscot with cleverly integrates the heating and cooling grilles. The elements of distinction are the ceilings, that provide the greatest variety of expression from coved and luminous to gently arched, morphing as one progresses deeper in the museum. Being overhead and in one's peripheral vision, the ceiling's strong charter in any given room takes a background role and does not compete with the artwork, yet has enough presence to reinforce the building's design aesthetic as well as lending each gallery a unique character. My favorite ceiling expression occurs in the gallery deepest in the back, where the arches align with large windows that provide a splendid view to Volunteer Park.
Copyright 2012 John M. Feit
Copyright 2012 John M. Feit
It is of course not unusual for museums to incorporate the level of detail as shown in SAAM; patrons for such buildings have the developed sensibilities that allow architects greater freedom of design than in a typical commission. And though relatively luxurious by today's restrained architectural tastes, SAAM's compact size allows for a leisurely visit that not only affords experiencing of all the building and art work with our getting fatigued.
Copyright 2012 John M. Feit
Copyright 2012 John M. Feit
Commanding the summit of Capitol Hill, the SAAM boasts a world class collection of art that is thoughtfully displayed in one of Seattle's most captivating buildings and greatest parks. And given that admission is free on the first Thursday and the first Saturday of every month, there is absolutely no excuse not to enjoy it soon.



















