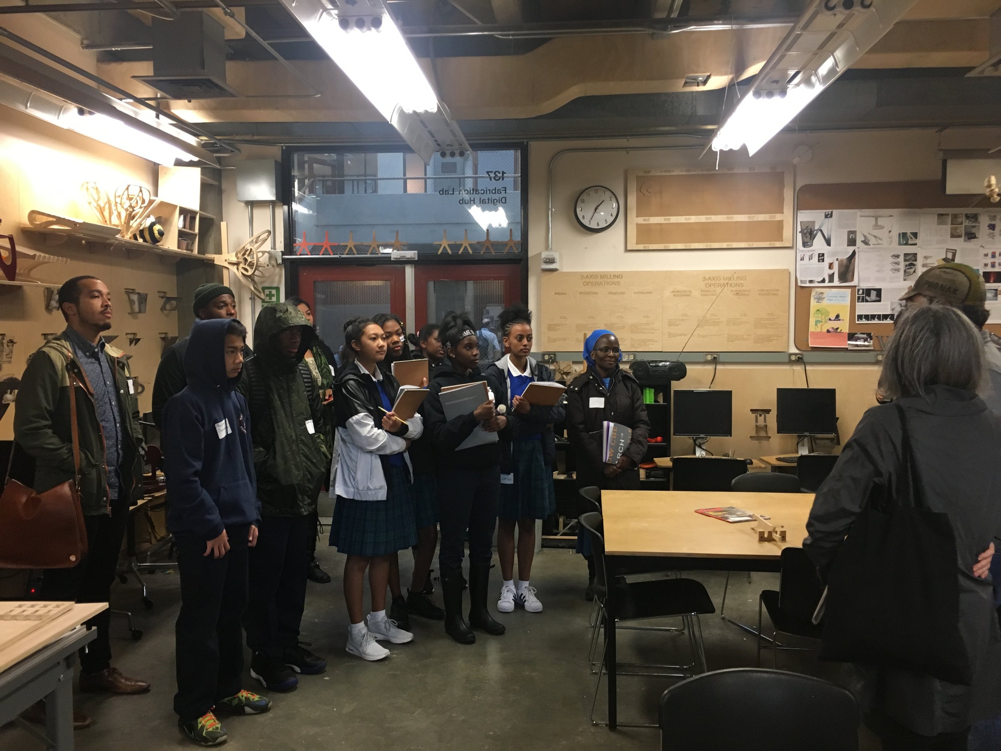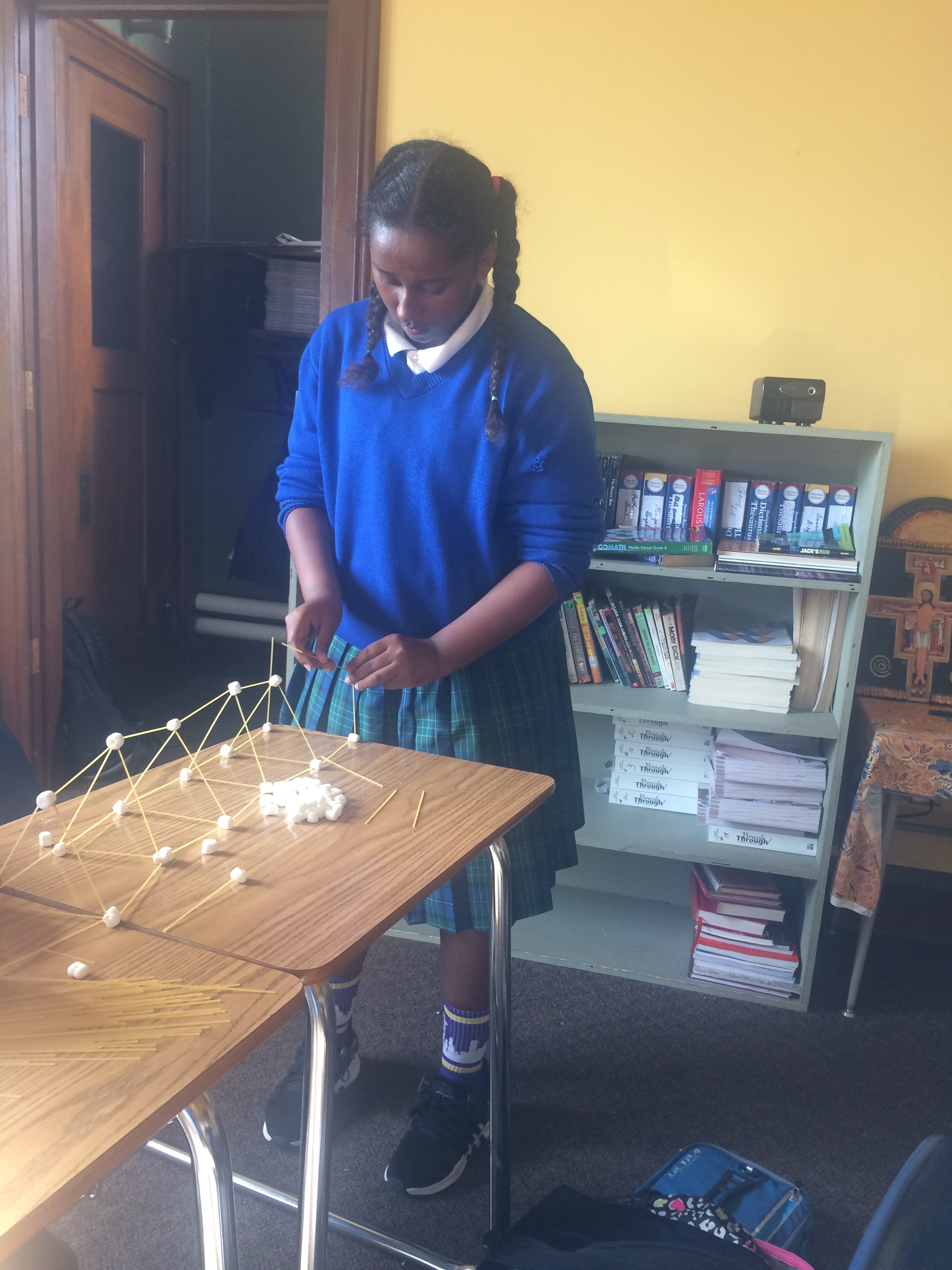
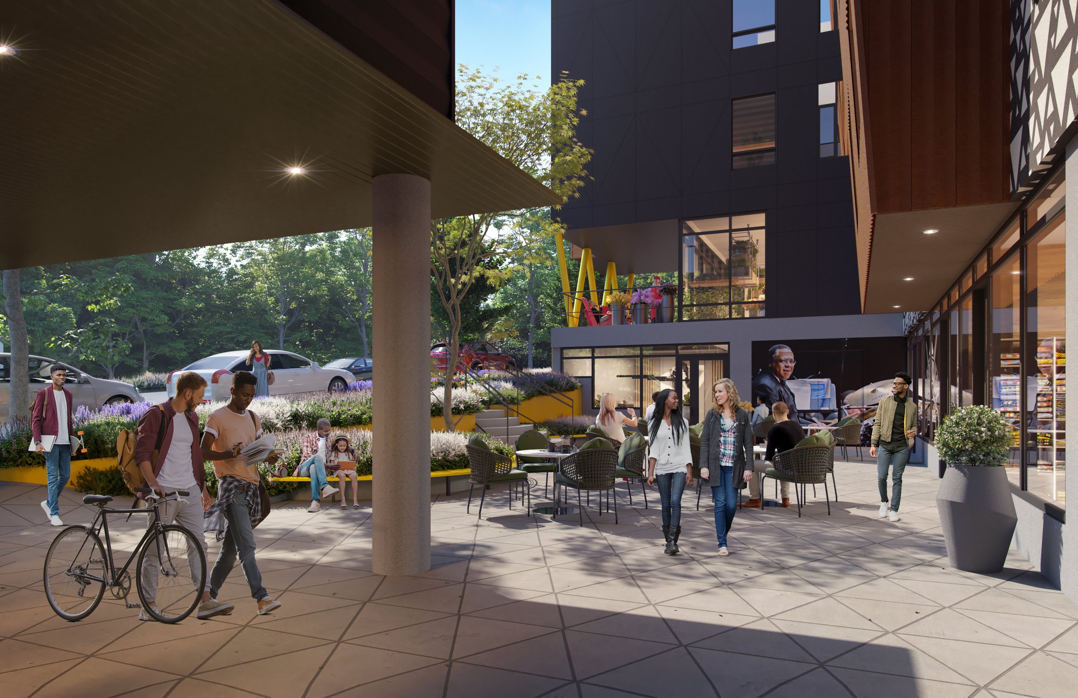
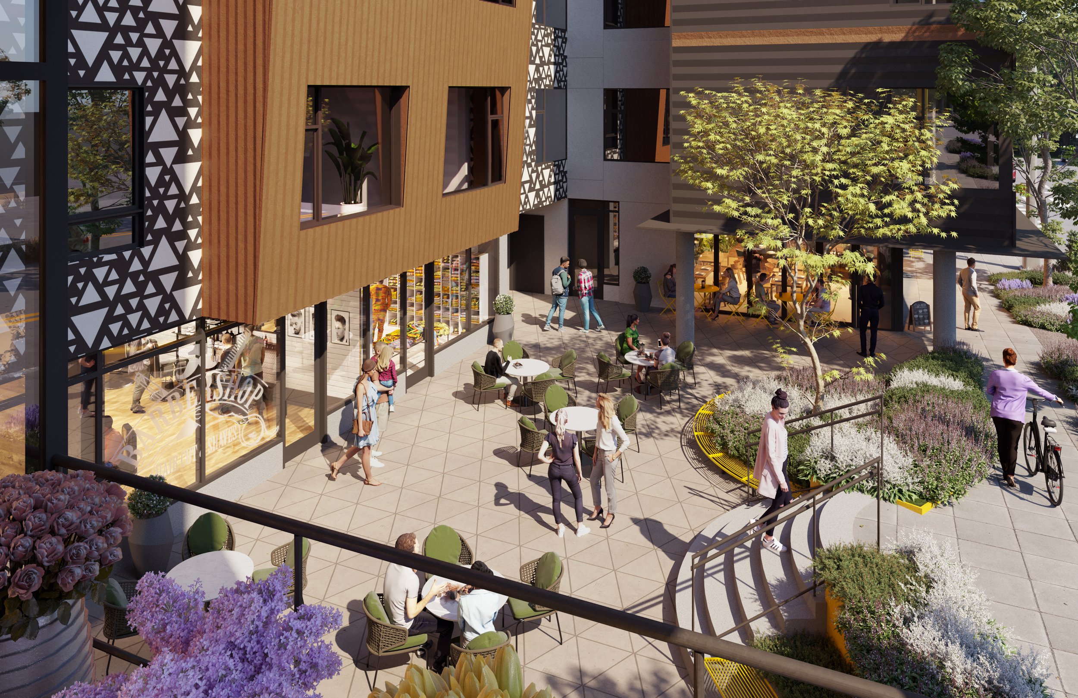
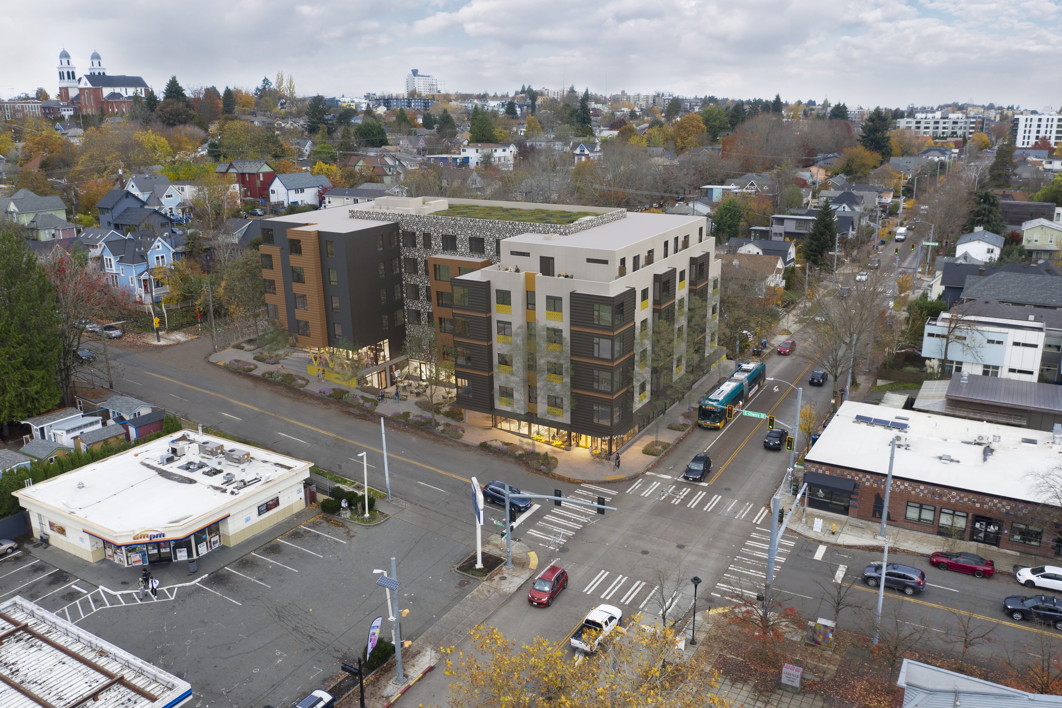
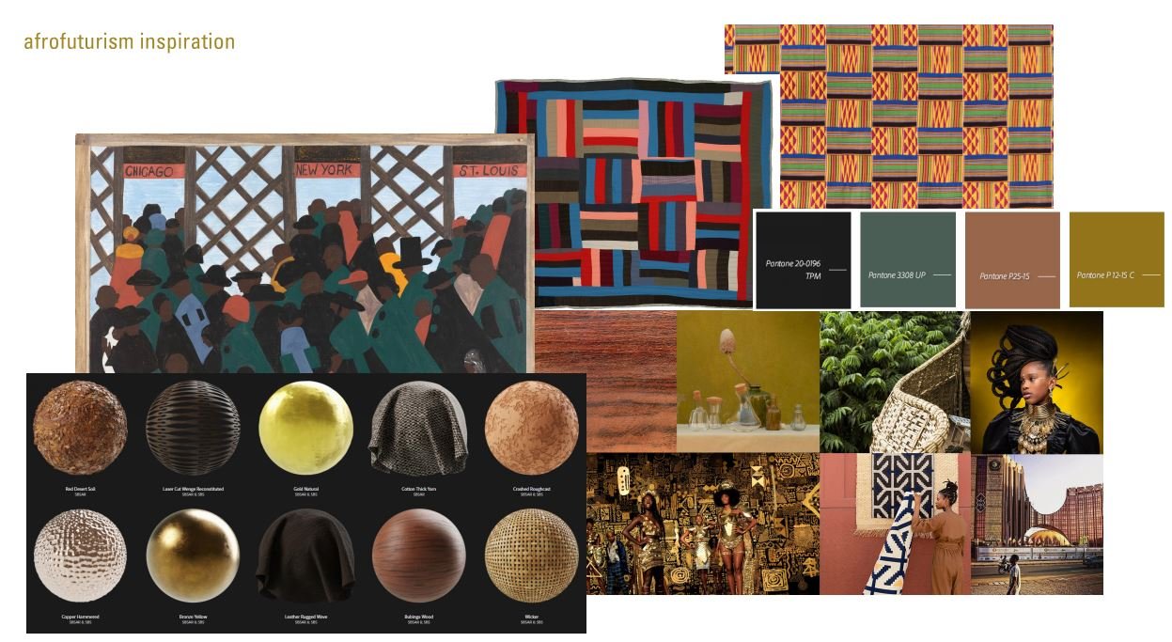
Acer House, a mixed-used project in Seattle’s Central District, recently passed its Design Recommendations Meeting with the Central Area Design Review Board. The intersection is a cultural and community hub with the Garfield Community Center, NOVA at the Horace Mann School, Garfield High School, Medgar Evers Pool, Quincy Jones Performing Arts Center, and the Eritrean Community Center. The design team includes Schemata Workshop and Donald King, were also the authors of the Central Area Design Guidelines, and therefore Acer House embodies the community values for what development should look like. In a true expression of community voice, both the programming and design of the project has been shaped by community input.
The project is Seattle’s first anti-racist private development project and hopes to be the benchmark for future development around the city. Acer House will be the first project in Seattle to apply Afrofuturist design principles to a mixed-use project - not from the standpoint of high-tech materials, but in the spirit of creating a place where the Black community can see themselves in the past, present and future of the Central Area.
The design faced challenges associated to the scale of the building under current zoning and neighborhood context. To address this, our team, which includes design lead Donald King, collaborated with the Central Area Land Use Review Committee (LURC) to find the right balance of massing and design. Working collaboratively, the team accomplished a solution that fits within the existing environment. The final design solution was approved by the Design Review Board with no critiques. This stamp of approval validates months of hard work the team put into a designing a building that honors the history of the Central District and realizes the vision of what it could be.













